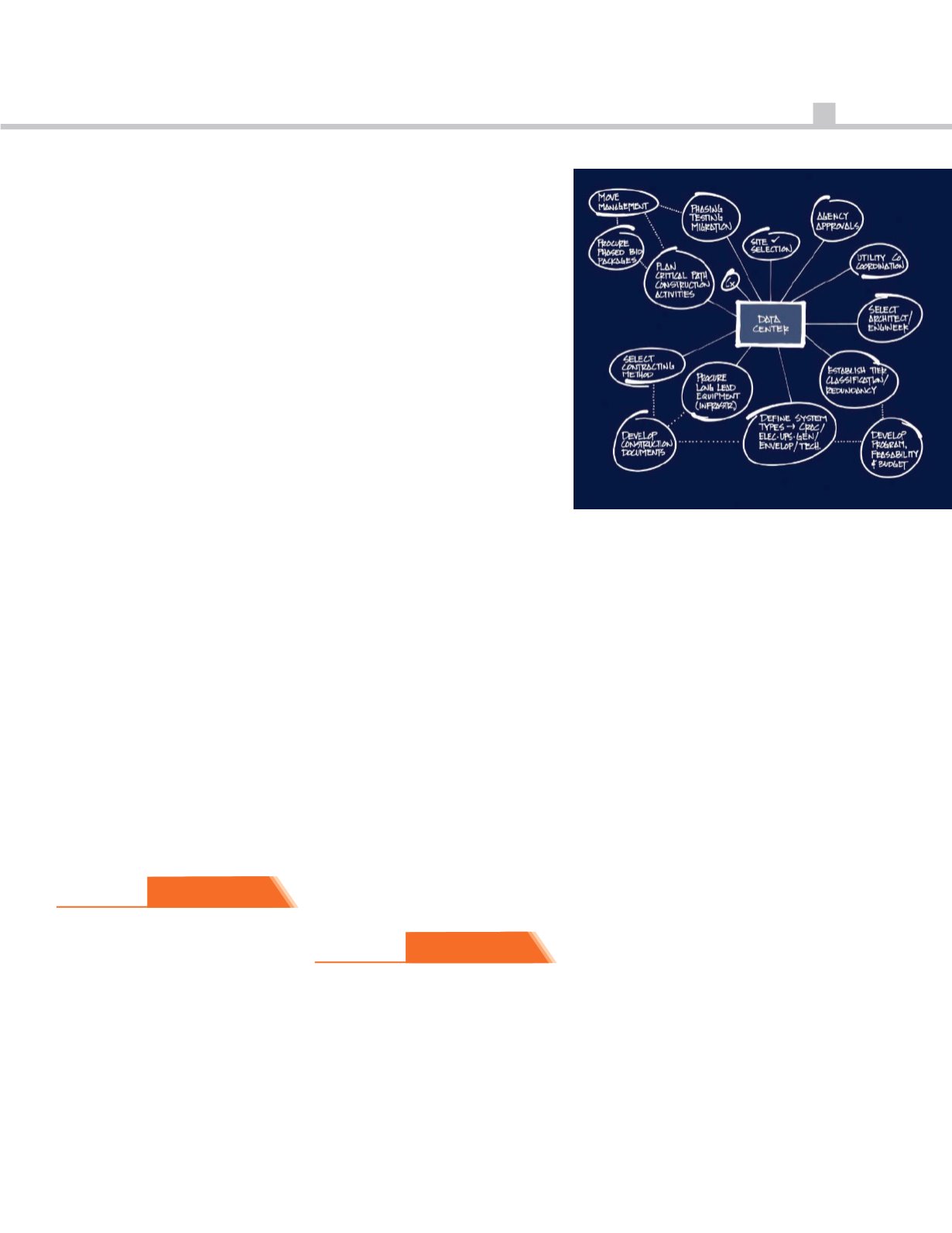

35
WWW.7X24EXCHANGE.ORGfrom that were not previously
available. which systems to choose
and how they apply will depend on
how the owner intends to operate
their facility. determining whether to
build the facility to meet the future
size and capacity needs, or to allow
for scalability to grow into the future
needs, can depend on operational
factors as well as systems chosen. the
determination of these and many
other issues can be iterative, and if
not controlled, can have capital
budget and schedule impacts. to
control the process it is
recommended an architect, engineer
or data center planning professional
be brought onto the team once the
business need is established.
as it professionals are aware, a data
center project is far more than just the
construction of the facility itself. the
planning of a data center is a complex
array of interdependent elements (see
figure 1). these elements and their
planning can greatly impact the
project capital cost and schedule. to
maintain control of the planning, a
two-part process is recommended.
this process is adapted from a similar
model being used in other areas of
the construction industry. the first
step establishes overall project goals.
the second step looks critically at the
project to facilitate the determination
of a preliminary concept.
STEP 1
the first step in the planning process
consists of a visioning session or
preliminary meeting. during the first
meeting the architect/engineer/
planning professional meet with the
primary stakeholders. these are the
stakeholders who have the primary
decision making responsibility. the
stakeholders should be members of
the project leadership team, as well as
executives responsible for the success
of the project. they could include the
Cio, Cfo, director of facilities, etc.
the goals of this meeting would be to
familiarize the leadership team with
the process, relate the business
needs, establish the project goals,
and determine the project bumpers.
project bumpers are project
limitations that the planning,
construction and implementation
must stay within for the project to be
successful. an example of a project
bumper might be that the data center
project cannot exceed a fixed capital
expenditure or it will not fit the
business model for the company.
another bumper may be that the
project schedule is being driven by
the need to leave an existing space
by a contracted date.
if the company’s internal project
manager is not a primary stakeholder,
he/she should still be included in this
meeting. this assures that both the
architect/engineer/planning
professional and the internal project
manager have heard the same goals,
needs and project bumpers. it is also
important to have at least a general
understanding to the existing capacity
and projected future needs for this
meeting. this will be used in the
second meeting to help estimate the
equipment and service sizes, and the
types of systems to be considered.
the better the existing and future
capacity requirements can be
projected, the more reliable the
estimated construction cost will be.
STEP 2
the second meeting, sometimes
called a design charrette, brings
together the architect/engineer/
planning professional with the owner’s
primary facility and it stakeholders.
these should be the stakeholders
who are responsible for the daily
operation and maintenance of the
building systems and network. they
could include the facility’s operations
director, it director and selected
specialists. the goal here is to drill
down into how the existing systems
are operated and what changes are
envisioned for the new facility. the
use and operation of the facility and
systems can have a dramatic impact
on the configuration and make-up of
the data center. Critical information
like the kw capacity, uptime
expectations, redundancy
requirements, rack density, etc. should
be available for discussion. any one
of these can have a profound impact
on the capital budget and require re-
evaluation and assessment of savings
alternatives should the capital budget
be exceeded. as stated above, this
can be an iterative process where a
change in one parameter will result in
changes elsewhere.
various design alternatives should be
considered in this meeting. the
process should utilize the project
parameters to narrow in on the
systems and configurations that meet
the requirements and quickly
eliminate those that do not. this is
where the architect/engineer/planning
professional brings their value to the
table. the experienced professional is
Figure 1
Visioning session
concept Planning

















